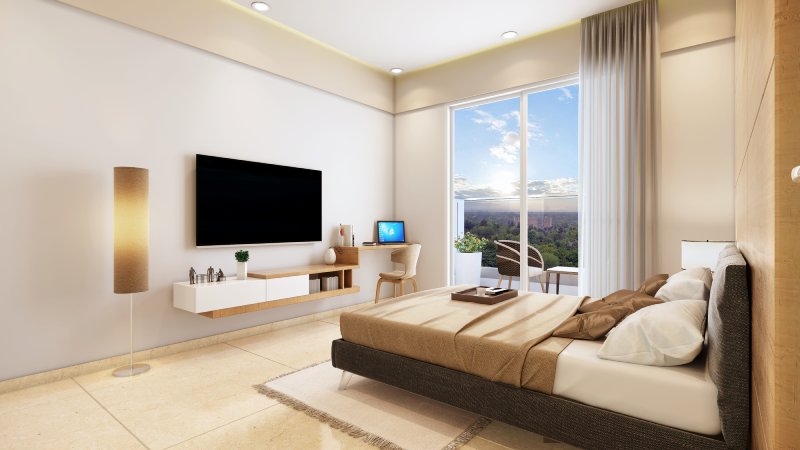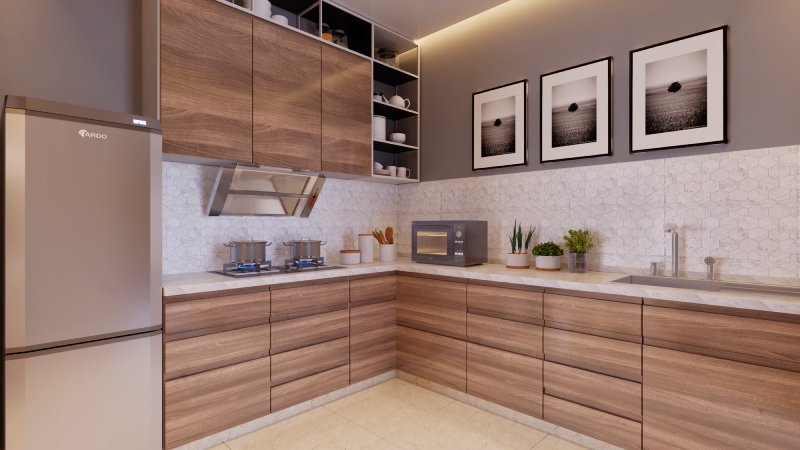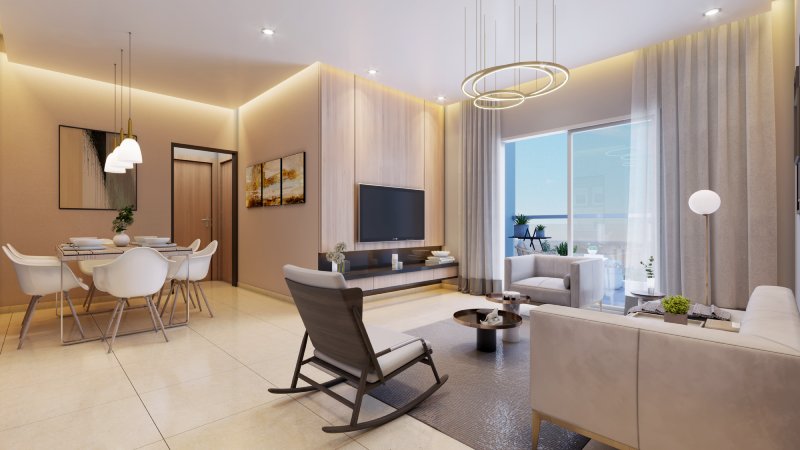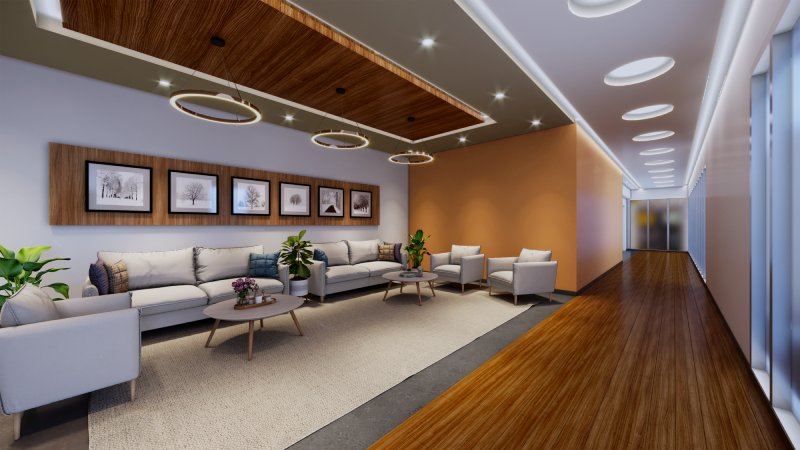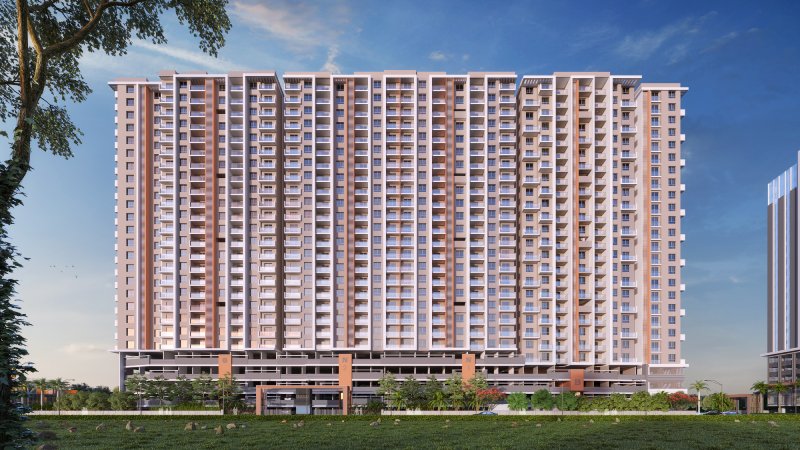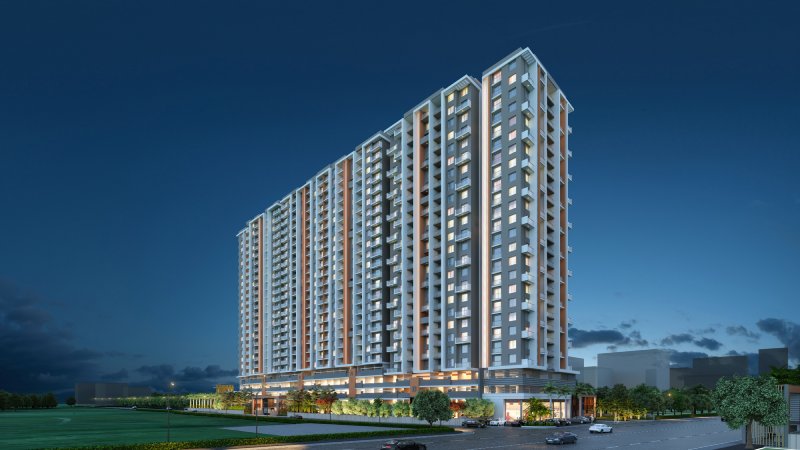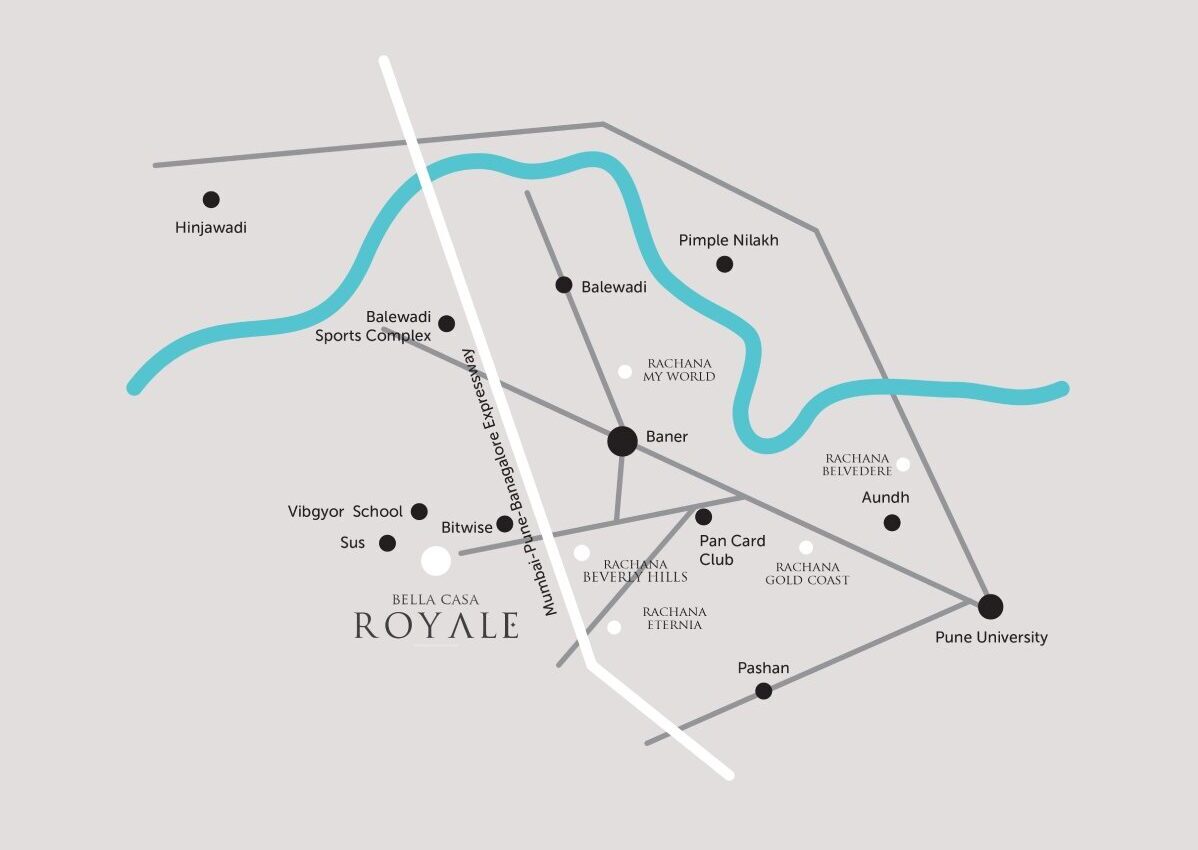ABOUT US
A name that is synonymous to the promise of delivering excellence, Rachana Lifestyle specializes in constructing advanced residential and commercial landmarks that define the standards of modern-day living. With its unrivalled developments in the prime locations of the city such as Aundh, Baner, Law College, Model Colony, Fergusson College Road, and more, Rachana Lifestyle has successfully decorated the skyline of Pune with eternal brilliance.
Every residential project of ours is created in accordance to the needs and the tasteful lifestyle of our customers. Each detail, from the built quality to the aesthetics, is a mark of distinctive appeal that matches the desires of our customers.
At Rachana Lifestyle, the residential and commercial projects we develop are imbued with intricate construction practices and chic aesthetics that prove to be suitable for their owner’s palate.
We follow the avant-garde approach of construction, where each project is carefully built to counter the ever-changing environment conditions, and yet keep their regal look intact over the years.
Rachana Lifestyle excels in creating avant-garde residential and commercial landmarks, defining modern living in prime Pune locations like Aundh, Baner, and Fergusson College Road. Our projects blend intricate construction and chic aesthetics, ensuring enduring elegance against changing environments.
PROJECT SHOWCASE
SPECIFICATIONS
- AUTOMATION
- Wi-Fi connectivity provision near D.B.
- Video door phone and intercom facility
- WALL FINISHING
- Emulsion painting for internal walls and ceiling of all rooms
- Acrylic paint for exterior walls
KITCHEN
- L shaped kitchen platform with granite top and stainless steel sink
- Smoke detector in each unit
- DOORS & WINDOWS
- Main and bedroom doors feature plywood frames with laminate finish flush door shutters.
- Digital lock for main door and cylindrical locks for other doors.
- TOILETS
- Glazed and/or matt finish ceramic tiles dado in all toilets up to lintel height.
- Hot & cold mixer for shower and premium quality C.P fittings
- GENERAL SPECIFICATIONS
- 5″ thick brick/block masonry walls for the outside & 4″ thick brick/block masonry walls for the inside
- Lift/elevator of standard make with ARD and generator back-up.
- ELECTRIFICATION
- Concealed electrical copper wiring in all rooms
- Switches- ISI mark modular switches
- Wiring provision for inverter installation in each flat
FLOORING
- GVT/Vitrified flooring in all rooms and ceramic flooring in attached terraces & dry balcony
NEAREST LOCATIONS
- Vibgyor International High School – 0.5 Kms
- NICMAR – 2.5 Kms
- Pune University – 9.0Kms
- Indira College – 7.0Kms
- Mercedes Benz International School – 9.5Kms
- Mercedes Benz International School – 9.5Kms
Balewadi Stadium – 2.5Kms
- Balewadi High Street – 3.0Kms
- Malaka Spice – 4.5Kms
- Orchid Hotel – 2.5Kms
- Holiday Inn – 2.5Kms
- PanCard Club – 4.0Kms
- Post 91 – 2.5Kms
- Westside – 2.5Kms
CONTACT DETAILS
MahaRERA NO.: Tower N1 – P52100047367, Tower N2 – P52100047308
- Near Bitwise Tower,
Baner-Sus Road,
Pune – 411 021




